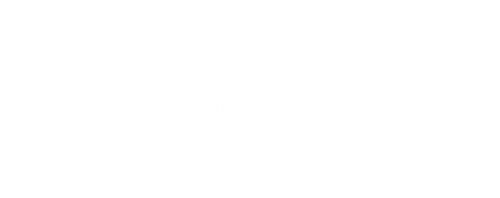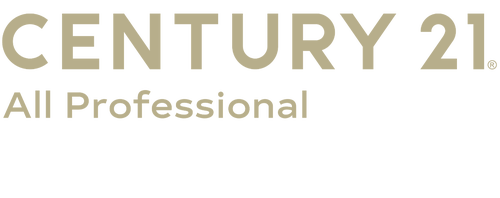


Listing Courtesy of: BeachesMLS/FlexMLS / Century 21 All Professional / Debi Jensen / CENTURY 21 All Professional / Daniel "Dan" Palomo
1931 SW Brisbane Street Port Saint Lucie, FL 34984
Pending (27 Days)
$379,900
MLS #:
RX-11116321
RX-11116321
Taxes
$1,745(2024)
$1,745(2024)
Lot Size
10,000 SQFT
10,000 SQFT
Type
Single-Family Home
Single-Family Home
Year Built
1989
1989
County
St. Lucie County
St. Lucie County
Community
Port St Lucie Section 13
Port St Lucie Section 13
Listed By
Debi Jensen, Century 21 All Professional
Daniel "Dan" Palomo, CENTURY 21 All Professional
Daniel "Dan" Palomo, CENTURY 21 All Professional
Source
BeachesMLS/FlexMLS
Last checked Sep 13 2025 at 5:07 AM GMT+0000
BeachesMLS/FlexMLS
Last checked Sep 13 2025 at 5:07 AM GMT+0000
Bathroom Details
- Full Bathrooms: 2
Interior Features
- Walk-In Closet
- Laundry-Inside
- Pantry
- Family
- Split Bedroom
- Volume Ceiling
- Windows: Blinds
- Security Sys-Owned
- Windows: Verticals
- Laundry Tub
- Laundry-Util/Closet
- Sky Light(s)
- Windows: Bay Window
- Attic
- Kitchen Island
Subdivision
- Port St Lucie Section 13
Lot Information
- 1/4 Acre
Heating and Cooling
- Central
- Electric
Pool Information
- No
Flooring
- Ceramic Tile
- Vinyl Floor
Exterior Features
- Frame
- Stucco
Utility Information
- Utilities: Public Sewer, Public Water
Garage
- Garage - Attached
- Driveway
Parking
- Driveway
- Garage - Attached
Stories
- 1.00
Living Area
- 1,870 sqft
Location
Estimated Monthly Mortgage Payment
*Based on Fixed Interest Rate withe a 30 year term, principal and interest only
Listing price
Down payment
%
Interest rate
%Mortgage calculator estimates are provided by C21 All Professional and are intended for information use only. Your payments may be higher or lower and all loans are subject to credit approval.
Disclaimer: Copyright 2025 Beaches MLS. All rights reserved. This information is deemed reliable, but not guaranteed. The information being provided is for consumers’ personal, non-commercial use and may not be used for any purpose other than to identify prospective properties consumers may be interested in purchasing. Data last updated 9/12/25 22:07




Description