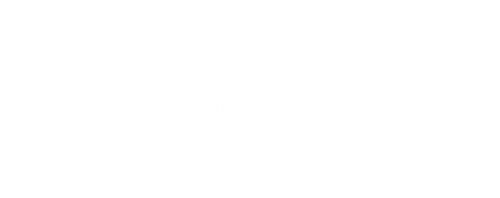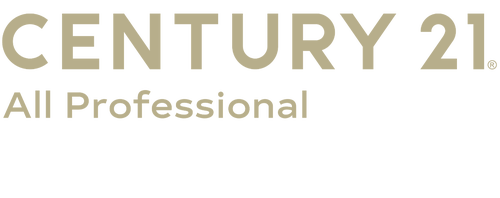
Sold
Listing Courtesy of: BeachesMLS/FlexMLS / Century 21 All Professional / Heather A. "Heather" Hicks PA
8884 SW Fishermans Wharf Drive Stuart, FL 34997
Sold on 05/20/2025
$910,000 (USD)
MLS #:
RX-11061957
RX-11061957
Taxes
$5,915(2024)
$5,915(2024)
Lot Size
0.37 acres
0.37 acres
Type
Single-Family Home
Single-Family Home
Year Built
1999
1999
Views
River, Preserve
River, Preserve
County
Martin County
Martin County
Community
Locks Landing
Locks Landing
Listed By
Heather A. "Heather" Hicks PA, Century 21 All Professional
Bought with
Natasha Mueller, Illustrated Properties LLC (jupiter)
Natasha Mueller, Illustrated Properties LLC (jupiter)
Source
BeachesMLS/FlexMLS
Last checked Dec 24 2025 at 10:02 PM GMT+0000
BeachesMLS/FlexMLS
Last checked Dec 24 2025 at 10:02 PM GMT+0000
Bathroom Details
- Full Bathrooms: 3
Interior Features
- Laundry-Inside
- Pantry
- Family
- Split Bedroom
- Windows: Blinds
- Gate - Unmanned
- Roman Tub
- Foyer
- Great
- Laundry Tub
- Storage
- Entry Lvl Lvng Area
- Cabana Bath
- Windows: Plantation Shutters
- Attic
- Workshop
- Kitchen Island
Subdivision
- Locks Landing
Lot Information
- 1/4 to 1/2 Acre
- Sidewalks
- Private Road
Heating and Cooling
- Central
- Electric
- Ceiling Fan
Pool Information
- Yes
Homeowners Association Information
- Dues: $126
Flooring
- Tile
Exterior Features
- Cbs
- Concrete
- Block
Utility Information
- Utilities: Cable, Public Sewer, Public Water, Well Water, Electric
School Information
- Elementary School: Crystal Lakes Elementary School
- Middle School: Dr. David L. Anderson Middle School
- High School: South Fork High School
Garage
- Garage - Attached
- Driveway
- Rv/Boat
- Golf Cart
Parking
- Driveway
- Garage - Attached
- Rv/Boat
- Golf Cart
Stories
- 1.00
Living Area
- 2,359 sqft
Listing Price History
Date
Event
Price
% Change
$ (+/-)
Apr 16, 2025
Price Changed
$928,600
-2%
-$21,400
Disclaimer: Copyright 2025 Beaches MLS. All rights reserved. This information is deemed reliable, but not guaranteed. The information being provided is for consumers’ personal, non-commercial use and may not be used for any purpose other than to identify prospective properties consumers may be interested in purchasing. Data last updated 12/24/25 14:02



